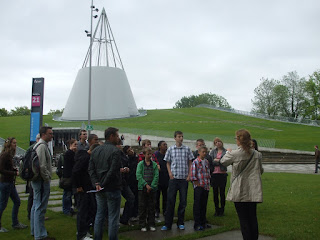Mecanoo Architect, Patrick Arends had forewarned us of the amazing spectacle that is the cycle store at Delft Train Station. Patrick allowed plenty of time for us to observe and marvel at the many hundreds of bicycles .... Birmingham New Street, take note.

We enjoyed a guided and narrated tour of the short walk along the canal-side hearing tales of the historic city

However there had been little to prepare us for the exciting visit to Mecanoo's Offices

Personally, I found the experience of the office quite overwhelming. We were given insight into how this friendly, open and collaborative office works, seeing dozens of models, drawings, samples and presentations ..... in every part of the office.

We were given an engaging insight into the design process behind the new Library of Birmingham with the Delft-based team showing us current works, conceptual sketch models and explanations for the development and resolution of the Library design.

Patrick from Mecanoo also guided us around the wonderful university library with his colleague Sofia. As university examinations were being held, we tip-toed around in pairs which probably emphasised some aspects of what it feels like to work and study in the building. Quite different to the *peoples palace* that the Library of Birmingham is intended to be TU Delft Library is a technical library aimed solely at university graduates and PHd students.

The office visit was a fascinating insight into how this architectural practice works and has escalated my own excitement for the Library of Birmingham; which frustratingly will not be open until 2013. In the meantime there are other Mecanoo projects that can be enjoyed such as the TU Delft Library that we went to see as well as seeing the Future Vision models at the Symposium on 7th July 2011.


